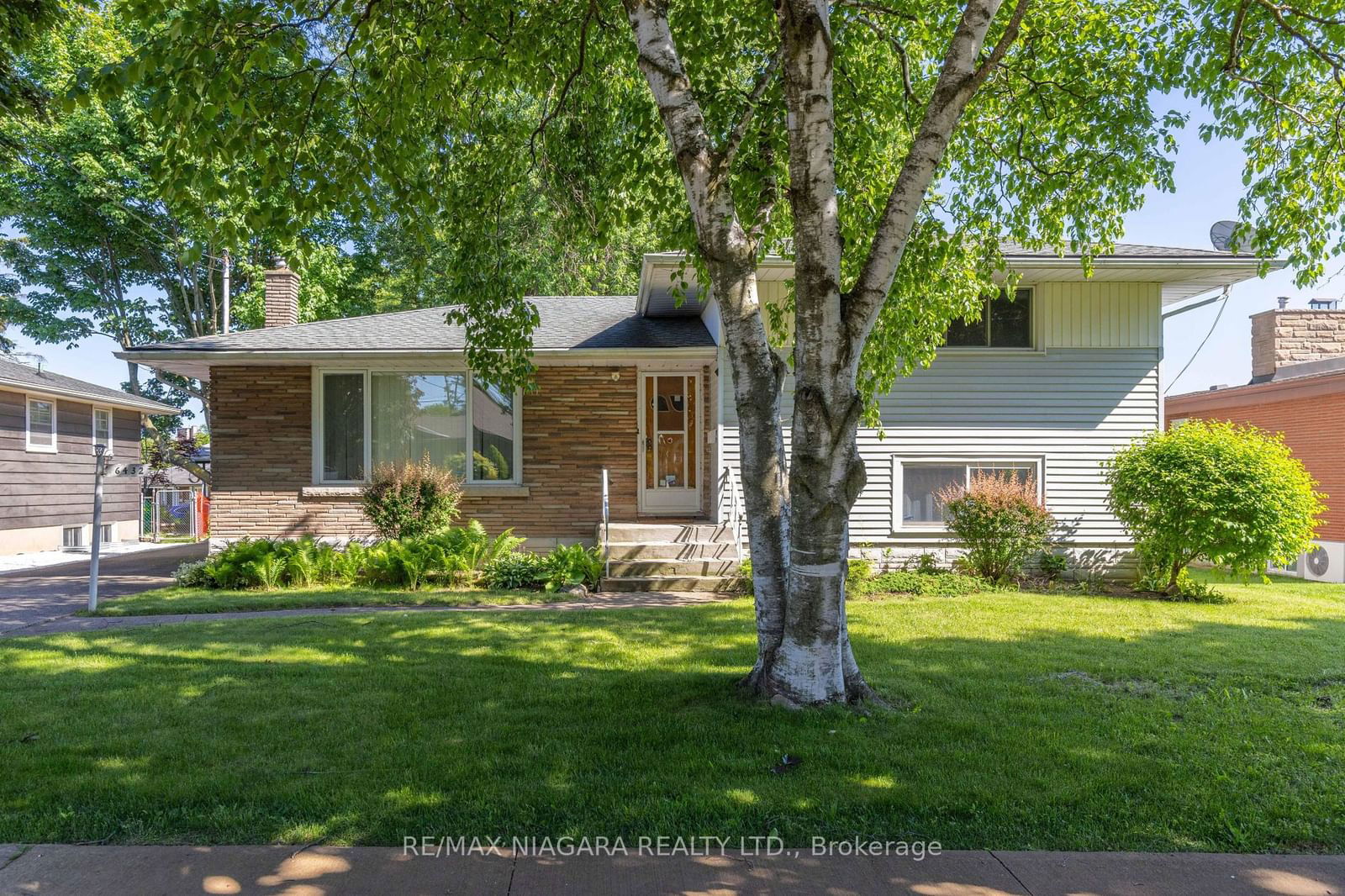$550,000
$***,***
3+0-Bed
2-Bath
Listed on 7/8/24
Listed by RE/MAX NIAGARA REALTY LTD.
Situated on a dead-end street and lovingly cared for by the original owners for over 60 years. This spacious 4 level side split sits on a premium 60 x 120 lot with over 1600 sqft of finished living space. Main floor features a spacious & open layout with sunken living room with built-in cabinetry and eat-in kitchen with dining room area. Upper level features 3 bedrooms with closets and a 4-piece bath with tub & shower. Lower level offers separate rear entrance with laundry hook up and potential for kitchenette, 2-piece bath with rough-in for shower and rec room area. Lowest basement level is unfinished with potential for additional living space. No direct rear neighbours. All kitchen appliances plus washer & dryer included. Walking distance to public transit and quick & easy access to the QEW highway to Fort Erie/USA and Toronto and convenient access to the Lundys Lane corridor or Stamford Centre for groceries, banking, pharmacies and more.
To view this property's sale price history please sign in or register
| List Date | List Price | Last Status | Sold Date | Sold Price | Days on Market |
|---|---|---|---|---|---|
| XXX | XXX | XXX | XXX | XXX | XXX |
| XXX | XXX | XXX | XXX | XXX | XXX |
| XXX | XXX | XXX | XXX | XXX | XXX |
X9017400
Detached, Sidesplit 4
6+2
3+0
2
2
Central Air
Full, Part Fin
N
Brick Front, Vinyl Siding
Forced Air
N
$3,034.99 (2024)
120.00x60.00 (Feet)
